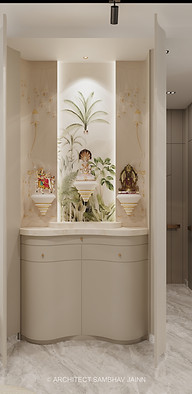
Architect Sambhav Jainn
.jpg)
Aura Arkade
Aura Arkade Transformed: Premier Interior Design by Mumbai’s Leading Interior Design firm ASJ
This project at Aura Arkade, Santacruz, showcases the exceptional standard of interior design delivered by our firm, Architect Sambhav Jainn ( ASJ ) located at Charni Road, Opera House. Our approach to this residence focused on creating a cohesive and luxurious aesthetic, integrating timeless interior design principles with sophisticated modern interiors.
As skilled interior designers , we have meticulously crafted every space to reflect a commitment to high-end finishes and functional elegance. This entire residential interior design project is a compelling study in contemporary luxury and achieving a serene and sophisticated atmosphere through a harmonious blend of sculptural forms, tactile materials, and an inherently calming neutral color palette. Every room feels custom-tailored, emphasizing soft luxury and modern tranquility.
.jpg)
.jpg)

.jpg)
.jpg)
.jpg)
.jpg)
.jpg)
.jpg)
.jpg)
.jpg)